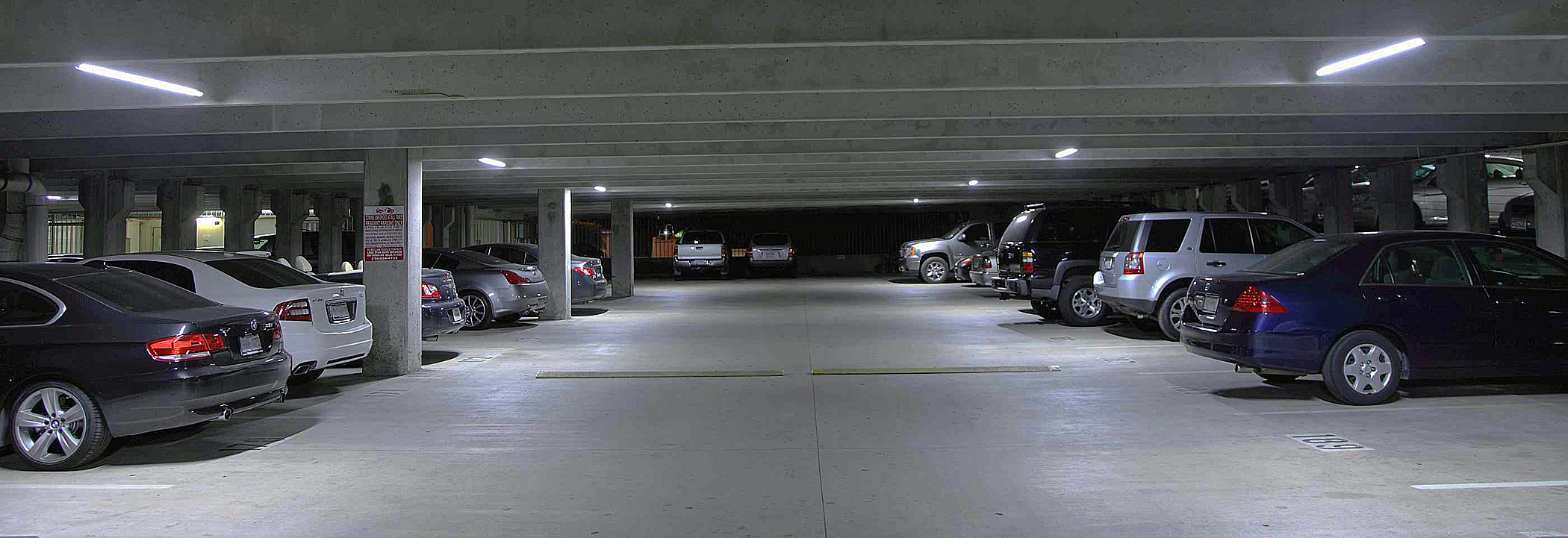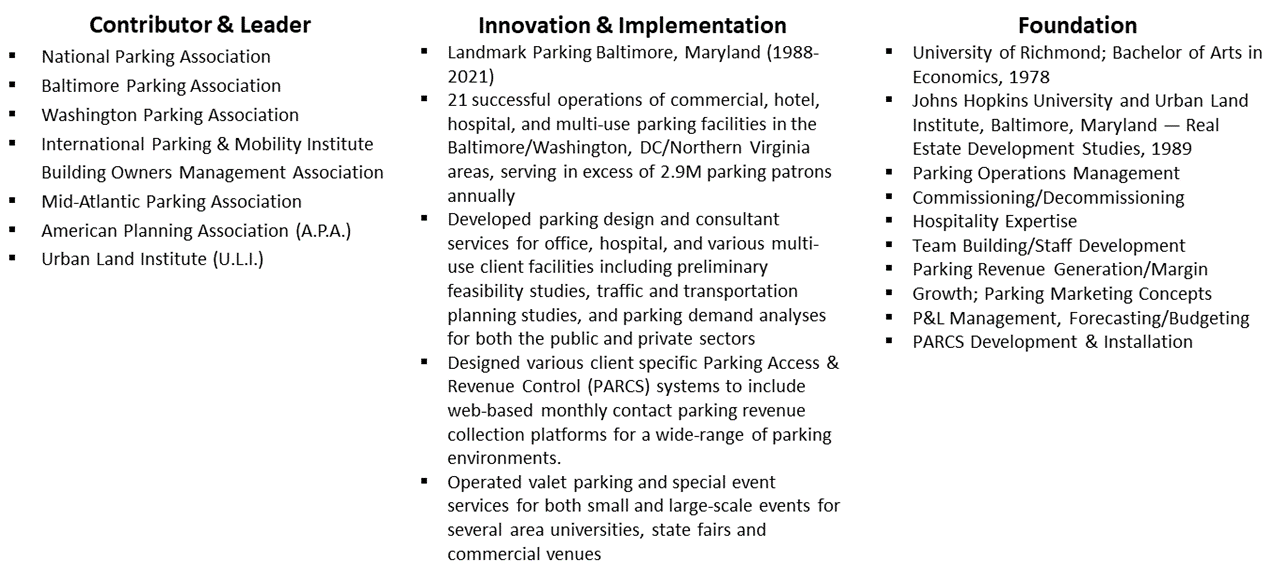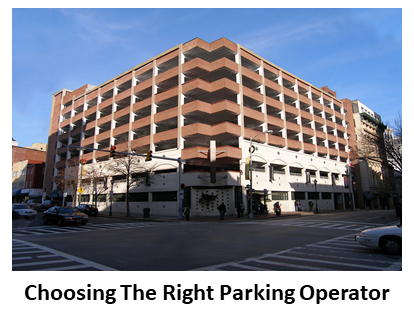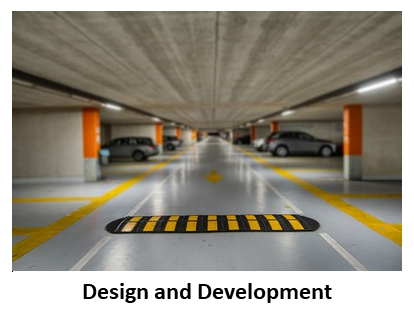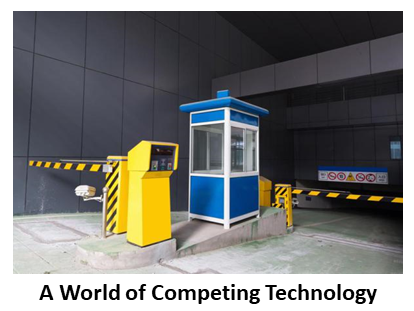Parking Design and Development

As the population increases, so too does the demand for vehicles, new and improved roads, and of course, parking. While cities have historically been the centers of heavy commerce and business and industry, real estate constraints, urban rehabilitation, transformation, traffic congestion and other factors have driven many development sectors outside of the traditional landscape and into suburban environs. The suburban sprawl coupled with traditional urban development and the challenges presented by the emerging frontier of mass-concentrated urban residential development has created new and at times more complex challenges for commercial property owners and developers across the landscape.
While traffic flows in varying degrees of density throughout the day in any given location, there is as much, if not more demand for fixed parking in most environments; commuters spend upwards of eight-to-ten hours per day at work while the travel of tourists, consumers and others necessitate the requirement for short-term or transient parking. These two factors coupled with the exponentially rising demand for residential monthly contract parking create the foundation for most requirements assessments with respect to the development of new, or expansion of existing parking facilities and operations.
One today’s biggest challenges facing urban commercial property owners engaged in the early stages of assessing the need for parking is the explosive rise and dynamic nature of gentrification in many cities in the new millennium. In some environments, the younger generations are turning more to “greener” alternatives such as walking, cycling and, public transportation; though many do maintain at least one vehicle out of necessity, many do not. The southeast area of Baltimore City in the neighborhoods of Fells Point and Canton are prime examples of revitalization and upscale gentrification has resulted in the migration of large numbers of younger, more environmentally conscious residents; however, the existing need for transient and monthly contract parking still exist and in some sectors is growing due to commercial development in these same neighborhoods.
The questions then arise, where does it make most sense to develop mass-volume parking solutions, for what demographic does the property owner or developer target their projects and, how much is needed. Suburban property owners and developers face similar challenges in some cases, but most of these projects are centrally focused, such as for retail complexes (Malls), hospital/medical centers or industrial parks. Apartment complexes typically plan surface lots to accommodate one-to-two spaces per occupant with additional capacity for limited guest parking; these projects are generally straight forward in their planning and design and are limited only by the amount of real estate owned.

The efficient planning and design of parking facilities is essential in urban environments for many reasons, not the least of which are compounding existing problems of congested streets, competing with ample, more convenient existing parking options, or failing to properly analyze projected growth or decline of demand in close proximity or within the greater target market. There is no greater calamity that can befall a property owner or developer than to have their new, multi-million-dollar parking facility fail due to a failure of proper planning.
Designing a parking facility and/or operation is a collaborative effort between the property owner or developer and the team of industry experts that may include a network of seasoned, professional architects, engineers, transportation specialists and urban-suburban planners. The property owner may also just opt to outsource the entire endeavor and act solely as the financial concern. Each type of business or development project typically has with it a distinctive set of requirements to consider when planning and designing a parking solution; factors such as competing parking facilities, area demand, patronage character, pay-for-parking versus cost-free fixed tenant ratios, green parking (electric charging stations) and other considerations play an integral part in the overarching process. Developing a parking solution for a hospital or medical complex has a very distinct set of requirements as opposed to those of a high-rise residential complex or retail center.
Parking in the new millennium has become a much more dynamic environment with a very diverse set of challenges led by a greater emphasis on economies of scale with respect to space planning and utilization and the migration to more environmentally conscious operations throughout the industry.
Trans Park LLC’s Approach
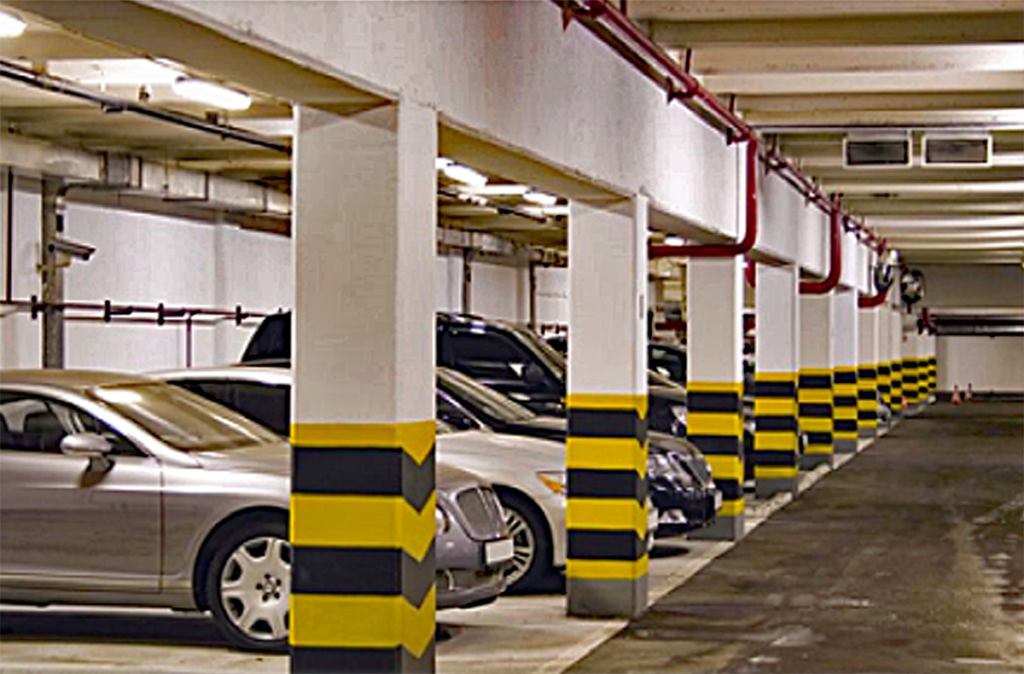
As the Managing Member of Tans Park LLC, Greg Hatfield has over 40 years of experience providing parking design and advisory services to commercial, municipal, office, hospital, and multi-use retail and residential clients including preliminary feasibility studies and market analyses to determine existing and future parking demand relative to a targeted market area. With a broad portfolio of experience that includes:
- Parking design and advisory services for dozens of successful projects in the Mid-Atlantic Region.
- Coordination of development, design and, multi-entity collaboration in the construction of multi-level and surface parking facilities.
- Creation of several hundred Traffic and Transportation Planning Studies including parking demand analyses, for both the public and private sectors.
- Developing Parking Access & Revenue Control (PARCS) systems for a multitude of clients.
- Customized internet based monthly contract parking software management systems for entire client base.
- Developing all-encompassing and robust maintenance services solutions for clients to include providing line striping, power washing, power sweeping and, preventative maintenance inspections and process actions.
- Developing one-time and recurring valet and event parking services for retail, hospitality and, university clients for small and large-scale events.
- Creation of all pertinent and required graphics for signage and road/facility traffic and parking markings.
- Developing Electric Vehicle (EV) parking solutions to meet changing “green” focused technologies in automotive powerplant design.
- Analyzing and developing lighting efficiency upgrades to improve safety, security and reduce energy consumption.
Other high profile project successes include those as project lead on the design, development and, implementation of Traffic Access Systems for an array of regional projects including:
- Tindeco Wharf
- Towson Commons
- Baltimore Marine Center
- Tide Point Center
- Towson Circle
- The Columbus Center
- Sinai Hospital of Baltimore
- St. Joseph Medical Center
- Sacred Heart Hospital
- University of Maryland at College Park
Engaging Trans Park LLC as a consultant to analyze and improve your existing parking operation or design a new facility or operations solution ensures an experienced approach over 40 years in the making; Greg and his associates have the experience in parking facility and systems design and employ industry best practices and the latest technologies.
Contact Greg today and get the conversation started…
